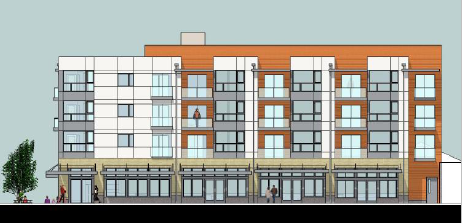
The project calls for “an L-shaped 4 story structure consisting of 3 stories of residential uses with approximately 30 units above 6,000 square feet of ground level commercial space” in one of three configurations.
The project’s design update has the building set back from 15th Avenue South and offers a large gathering place at street level, and includes a canopy above the entrance. Also, stormwater planters on the courtyard and street levels of both 15th and South Oregon Street, and a water feature along Oregon west of the garage entrance. The review board recommended a more prominent and safe entryway along 15th, adding a canopy or marquee above the entry, window glazing in the north-facing commercial space, etc. They wanted to see a clear access plan for commercial visitors parking in the garage space and plans for landscaping management and maintenance.
The full decision document (pdf) is available on DPD’s website.