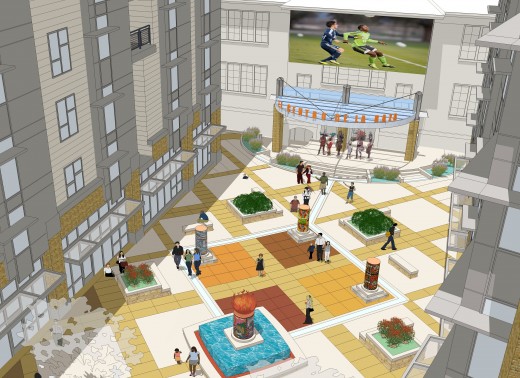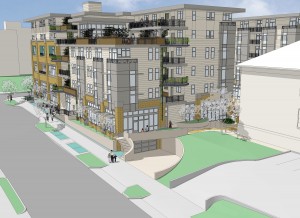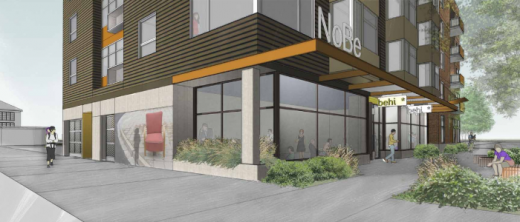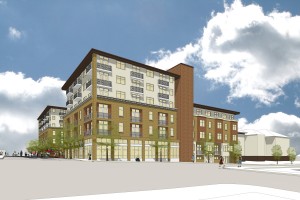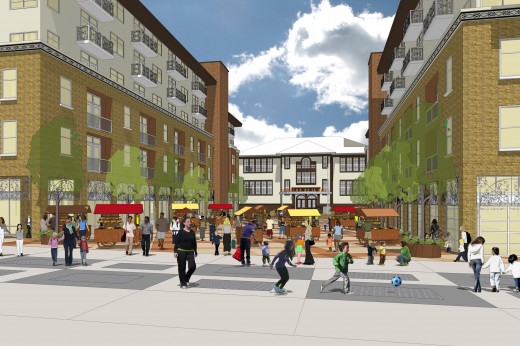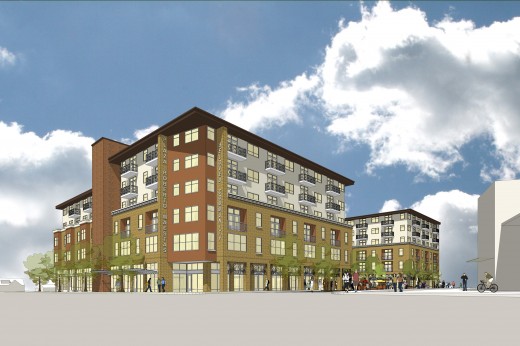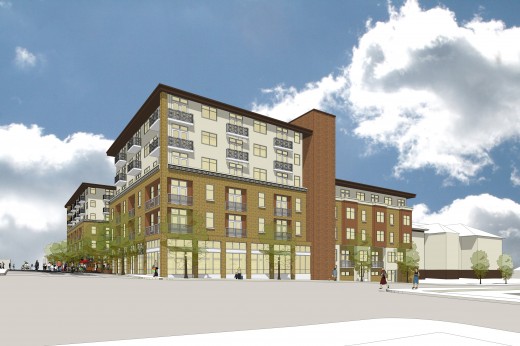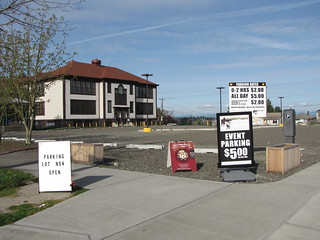View Larger Map. This Google Street View shows the building currently at 3227 Beacon Ave. S.
by Robert Hinrix
Neighbors:
A developer is proposing a project at 3227 Beacon Ave. S., three doors south of Victrola Coffee. (Ed. note: see the the permit activity for this project on the DPD website.) The property has been occupied by a derelict and vacant apartment building, so in the most general sense nearly anything built there will be an improvement. However, the project as proposed does very little to improve the commercial district of Beacon Hill, in spite of the supposed requirements of the property’s NC1-40 zoning (meaning commercial property, to a 40-foot height).
While the developer could in fact be building a commercial/residential building that would nearly fill the lot, the proposal as it stands is for five townhomes and parking. The one townhome facing the street will be designated a “live-work” space; this fulfills the legal requirement to make a commercial space. It also means that there will be no actual design review and very little opportunity to influence the nature of this project. For Beacon Hill’s commercial district, this is most unfortunate. Instead of a possible restaurant space, or several decent shop spaces, we are likely to get a barely viable space that’s part of someone’s home, facing the street.
But it is not too late to influence the course of this project. If you are interested in making a comment, it can be sent to prc@seattle.gov, cc’ing holly.godard@seattle.gov; she is the designated planner. You absolutely must include the project number in the subject line: it is 3014661.
Because DPD has allowed the developer a “streamlined design review,” it appears that, for a key commercial property development here on Beacon Avenue, the city’s (two week) comment period is already over, but that is not the case. If enough people respond to this proposal, it can still be changed and improved, as permits have not been issued and review is happening right now. It is recommended that comments focus on the lack of commercial space, the fact that the zoning is NC1-40, and that there is only one proposed commercial entry on Beacon Avenue, our principal arterial. For a 5000-square-foot commercial lot in nearly any other area of the city, multiple commercial entries would be required.
By skirting design review the developer will be able to sell his five townhomes and never think about it again — but we on Beacon Hill will have to live with this development forever. Please send in your comments!
Robert Hinrix has been involved in many neighborhood projects and groups, including the North Beacon Hill Council.
Do you have something to say? Send us your own opinion pieces on this or other Beacon Hill-related topics.
