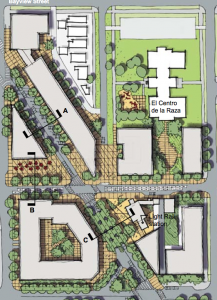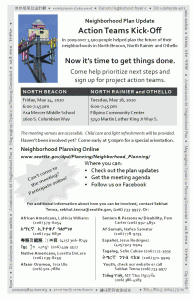
Here’s the proposed Urban Design Framework for North Beacon Hill Town Center, created with input from you and your neighbors. Here’s the Neighborhood Action Plan.
Some of the “Key Action Items” include:
- Maintain the remainder of parcels and storefronts north and south of the immediate station area along Beacon Ave. S. for new and small businesses.
- Rezone key opportunity sites to encourage redevelopment of parcels around the light rail station in a manner that incorporates housing, commercial services (such as a grocery store and small businesses) and amenities.
- Evaluate a height increase within the Town Center for some but not all properties that have a current height limit of 40 feet, allowing up to 65 feet with required street and upper level setbacks.
- Where land use changes are considered, give particular attention to zone transitions.
- Change the land use and zoning to support the envisioned mixed use development on the El Centro site.
- Develop neighborhood design guidelines and an urban design framework plan for the North Beacon Hill station area. Framework elements could include building height options, incentive features such as affordable housing, open space, and pedestrian connections.
