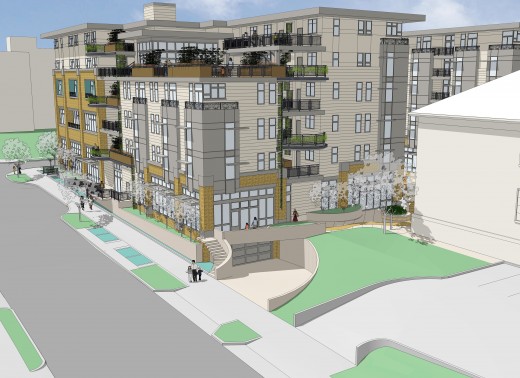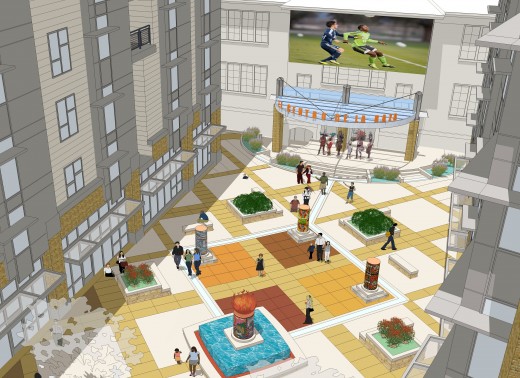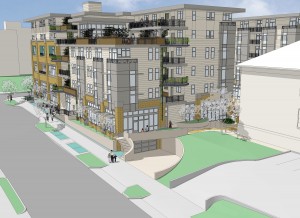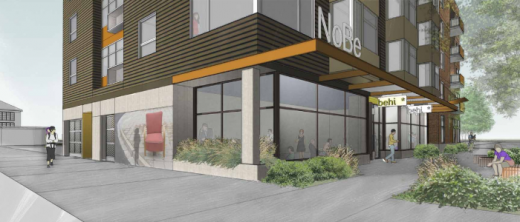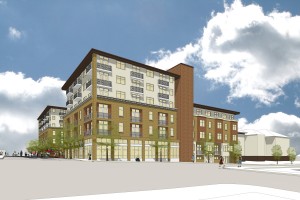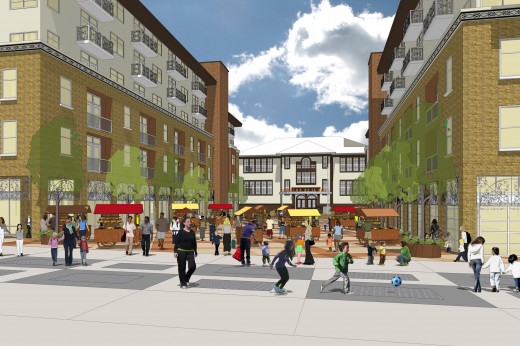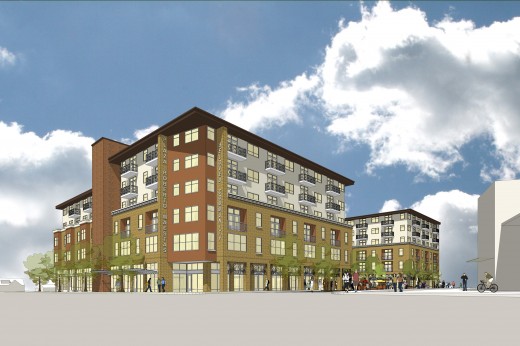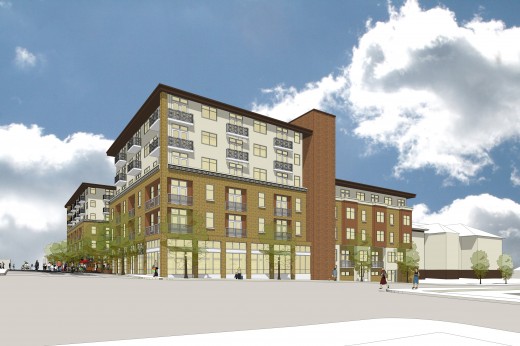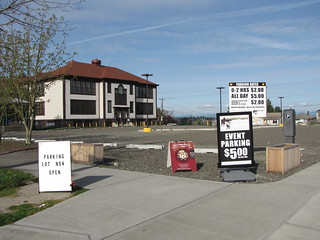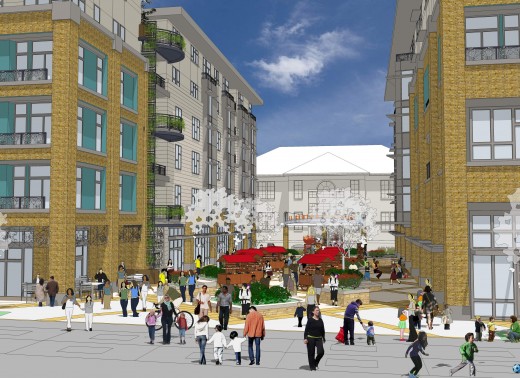
Estimadas/os Neighbors:
It has been a busy spring and summer and I wanted to provide you with a brief update on Plaza Roberto Maestas, the redevelopment of our south parking lot into a vibrant mixed-use project next to the Light Rail Station.
We are currently preparing for submission of an application for public funds to the City of Seattle in September. As such, we are also spending time this summer making sure we understand and incorporate all of the policy changes afoot right now with the City of Seattle and the Washington State Housing Finance Commission, both likely to be major sources of funding for Plaza Roberto Maestas. Unfortunately, Seattle affordable housing projects did not fare very well in Olympia this year – none made the priority list for the State Housing Trust Fund, including our project, Plaza Roberto Maestas. As we indicated on our last blog post in the spring, we do have feasible back-up funding scenarios and are in conversations right now with funders about these financing options.
However, we have unfortunately decided to cancel our August 13th City Design Review Meeting. We realize that this meeting had already been rescheduled twice, and apologize for any inconvenience this may have caused in the community. As you can tell, we are eager to begin this review process with the neighborhood and to start permitting Plaza Roberto Maestas. At this point we hope to return to the community in the fall, when the North Beacon Hill Council is meeting again regularly, for a more comprehensive update and check-in before moving on to the formal Design Review process later this year.
If you have any questions please do not hesitate to contact Kate de la Garza at kated@beacondevgroup.com or 206-860-2491 ext. 202.
Again, gracias for your patience with us, and we look forward to meeting again with you in the fall.
-Estela Ortega
Executive Director
El Centro de la Raza
The Center for People of all Races
