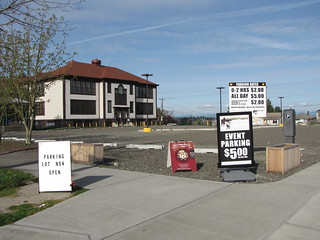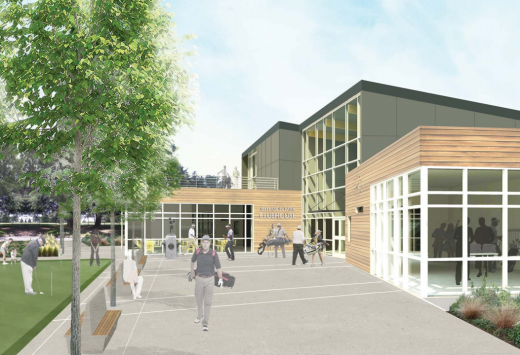The Beacon Lights blog at the SeattlePI.com website has a new writer, Daniel Scheer. Scheer has kicked off his tenure on the blog with an excellent story about Tuesday night’s North Beacon Hill Council meeting, at which the topic of Seattle City Light’s possible sale of a plot of land on 14th Avenue South drew a big crowd:
“Vacant since 1993, the former substation at 2107 14th Ave S suffered lead exposure until City Light cleaned it up. The Debre Medhanit St. Emmanuel Ethiopian Orthodox Tewahedo Church, located next door, wants to buy the property to expand their already limited facilities. ‘We’re over full capacity and growing like crazy,’ said church member Maikele Mengesha. He added that the Church wants to build a big structure similar to the Greek Orthodox Church of the Assumption on Capitol Hill. ‘We want it to be a landmark,’ Mengesha added.”
The sale of the 14th Avenue South site would be part of a surplus property disposition pilot project for City Light, which has more than 40 surplus properties, most of which are former substations. As part of this project, City Light will be doing public outreach meetings and collecting comments on the fate of this property as well as several properties in Northeast Seattle. There will be a formal hearing on the sale at El Centro de la Raza next month; we will post the meeting info as soon as we have it.



